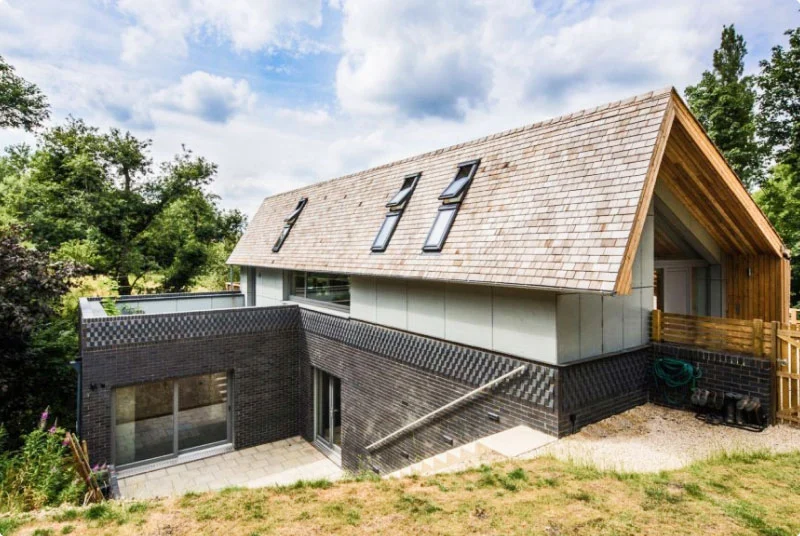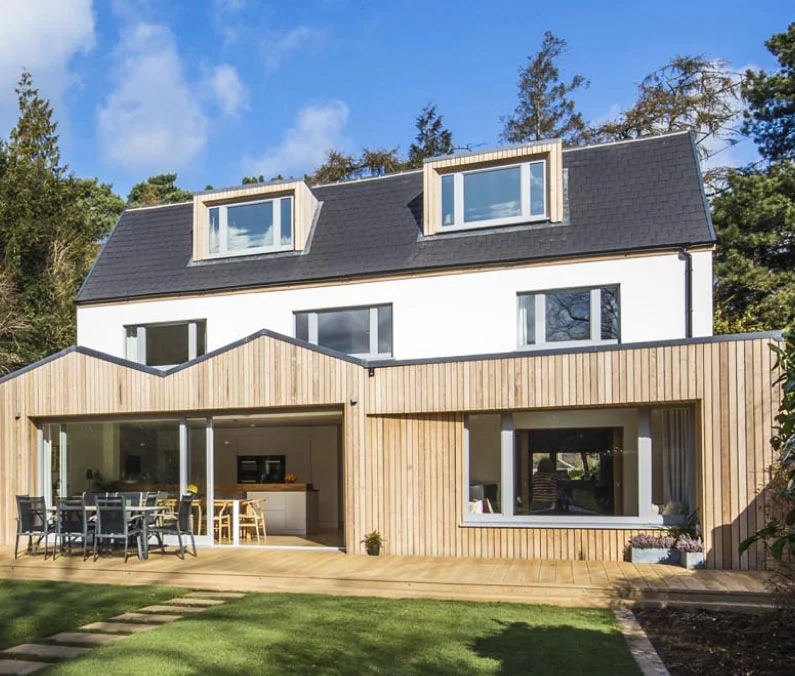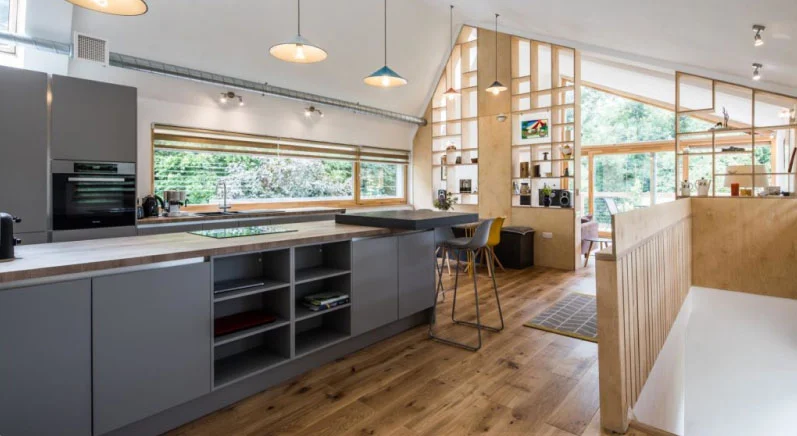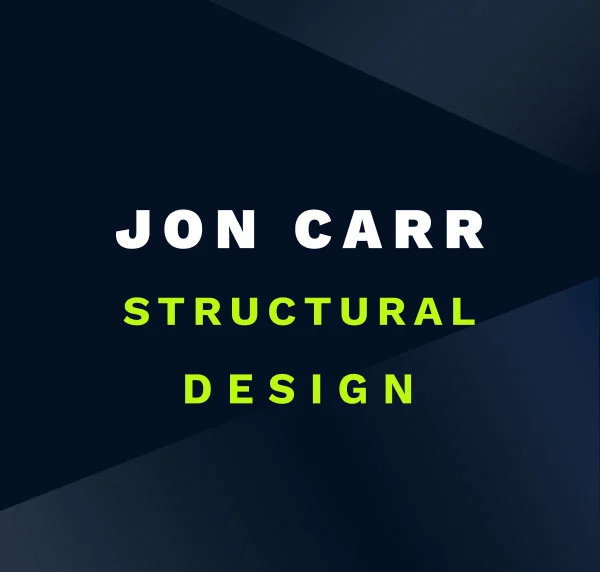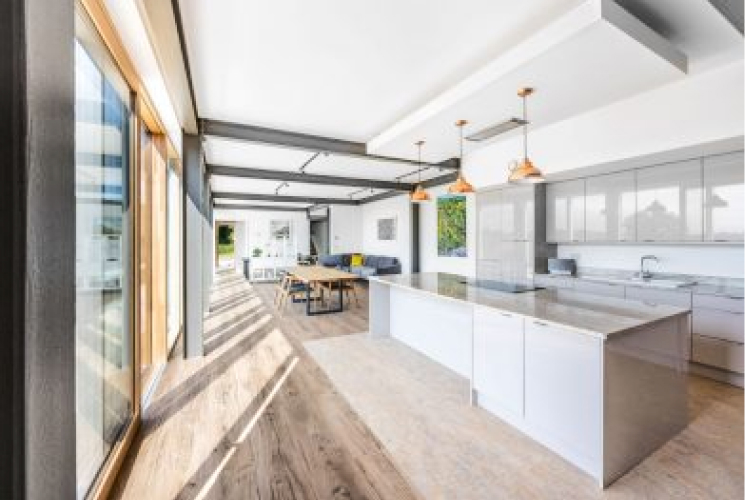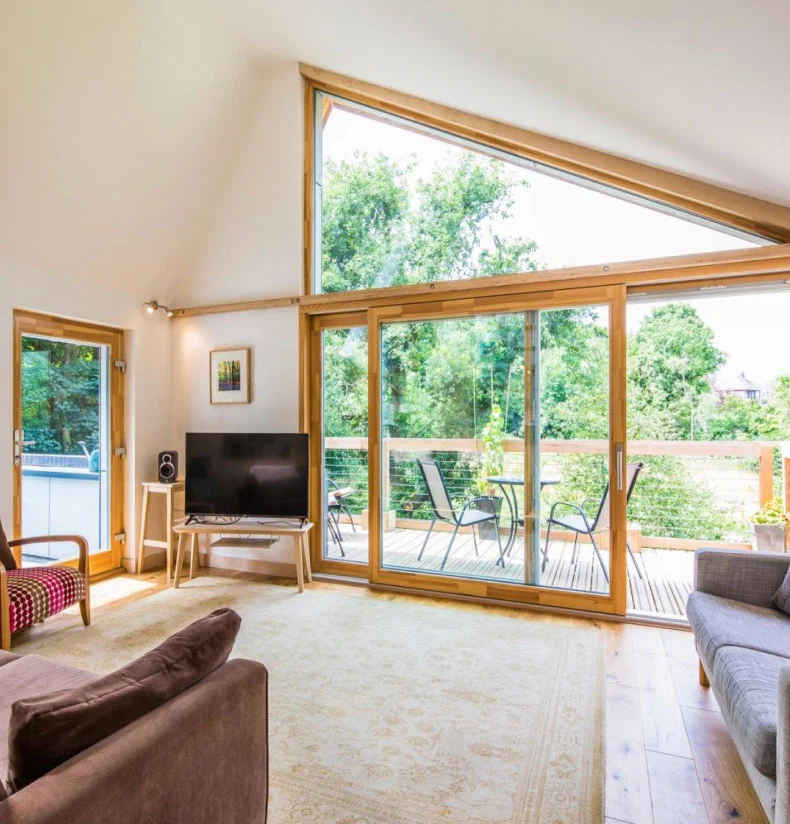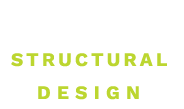

New house design requires balancing aesthetics and innovation with practicality. As experienced Chartered Structural Engineers, we can help bring your dream home to life, while ensuring its structural integrity and functionality. We will work closely with you, your architect, and your builders, to ensure your new house design is exactly what you envisage.
Today’s new builds are moving away from the boxy shapes and limited layouts of old. Advances in materials and construction techniques coupled with a demand for more open, flowing spaces that cater to modern open-plan living, have opened up new realms of possibility. Sustainable new house design is also a major consideration these days, with homeowners looking to minimise their energy consumption.
Even the most imaginative designs must uphold structural integrity and performance standards. As experienced Chartered Engineers, we have an in-depth understanding of structural design and materials. This allows us to make proposals that balance innovative aesthetics with the technical elements of good building construction.
Today’s new house designs use advanced construction materials, where appropriate, to reduce carbon footprint and make buildings more energy efficient. Our engineering expertise helps capitalise on the potential of the latest building materials and structural design techniques while working with your Architect and builder to ensure your chosen design is energy-efficient, structurally sound, and aesthetically pleasing.
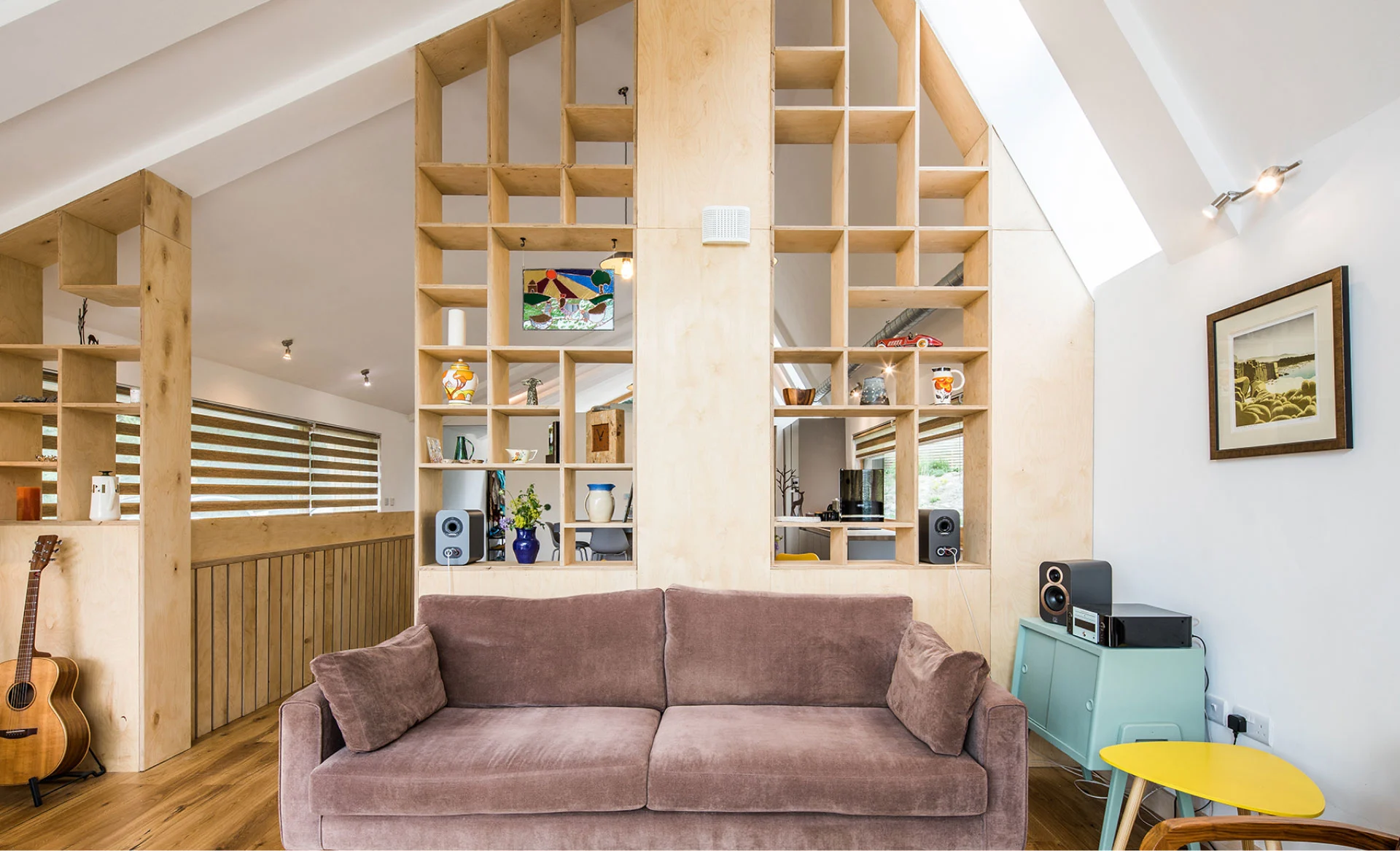

Well-designed homes go beyond the “wow” factor—they enable homewoners to live comfortably while reflecting their priorities. With extensive experience in the design of new houses, we work with clients to ask the right questions about how they want to live in their new homes.
Designing a layout that is both aesthetic and practical requires a keen understanding of structure-function relationships. Our background and experience ensure that proposed designs deliver on functional priorities.
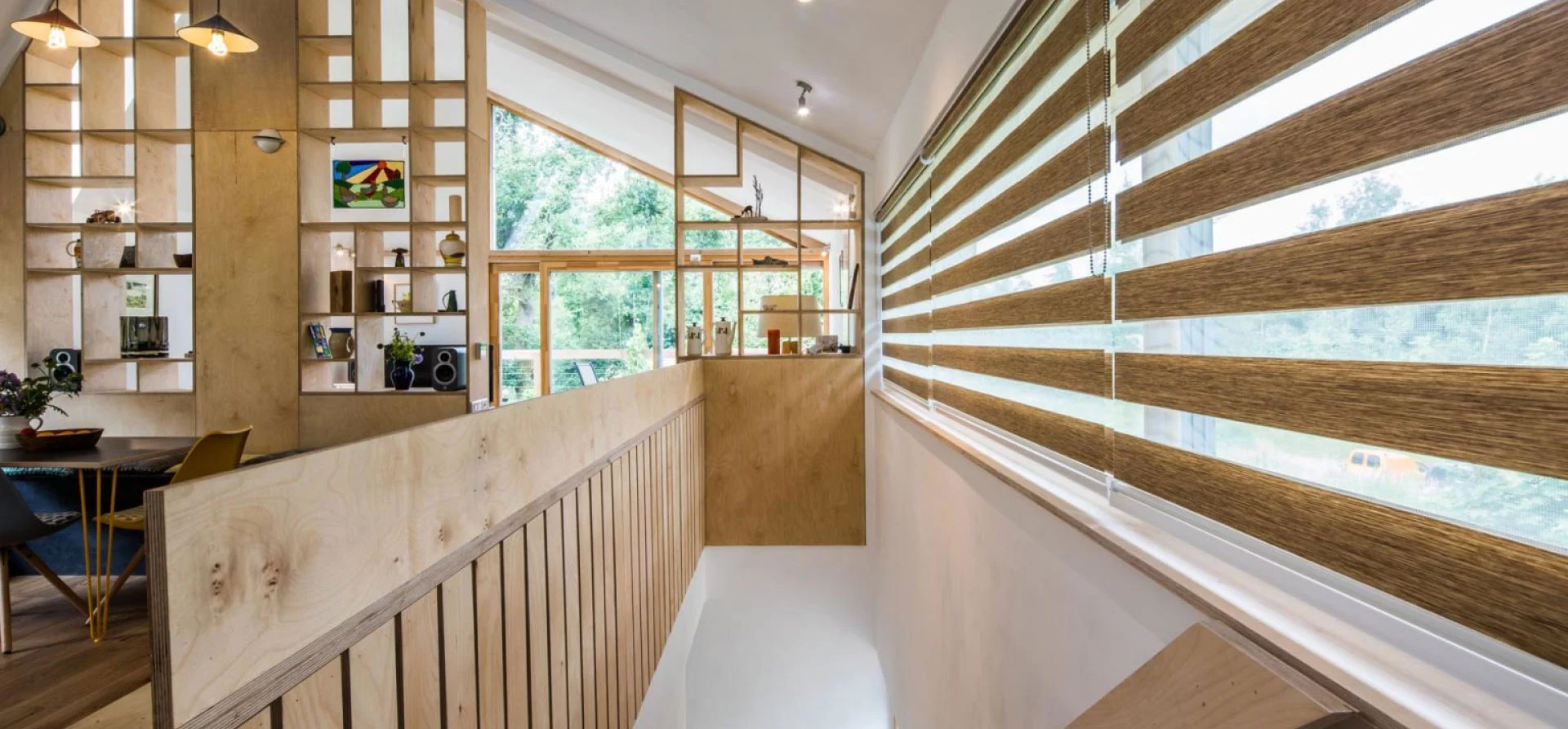

Whether contemporary or classic, designing a new home requires balancing creative vision with real-world functionality. We have the technical expertise to guide you through the possibilities while keeping structures safe and economical.
We have over 35 years of experience as Chartered Engineers. In addition, we are accredited by the Institute of Structural Engineers and hold several industry awards. We’ve also been featured on TV, in an episode of Channel 4’s Grand Designs, as well as in ‘Homebuilding and Renovating’ and ‘Grand Designs’ magazines, and the ‘Home’ section of the Yorkshire Evening Post.
When selecting a Structural Engineer for your new house design project, you need to know they are a good fit with you and other members of your project team, such as the Architect and the builder. No two projects are the same, but here are some of the key reasons why you should work with Jon Carr Structural Design:
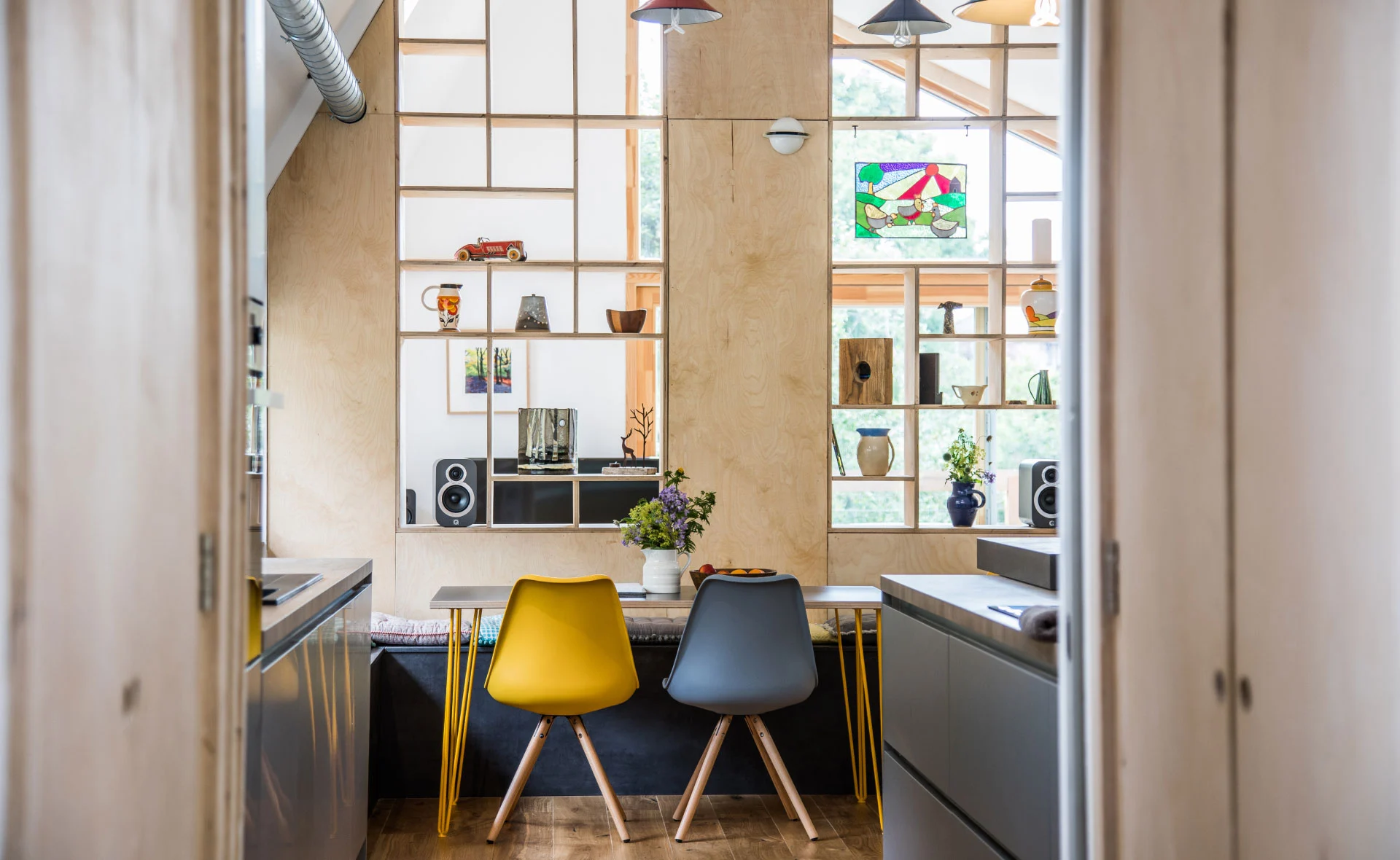
If your new house design project would benefit from the input of an experienced Structural Engineer, we are here to help. We can deliver solutions to a range of problems so your design project is delivered in a timely way to the highest possible quality.
For more information on the services we offer, get in touch today.
Call us on 07831 649853 or email us at jc@joncarrstructuraldesign.co.uk.
Grand Designs Derbyshire longhouse (granddesignsmagazine.com)
Award-winning Energy Efficient Home on a Sloping Plot – Build It (self-build.co.uk)
The Hen House – Sheffield – Structural Timber Association
Stunning self-build is a lesson in great design (yorkshirepost.co.uk)

