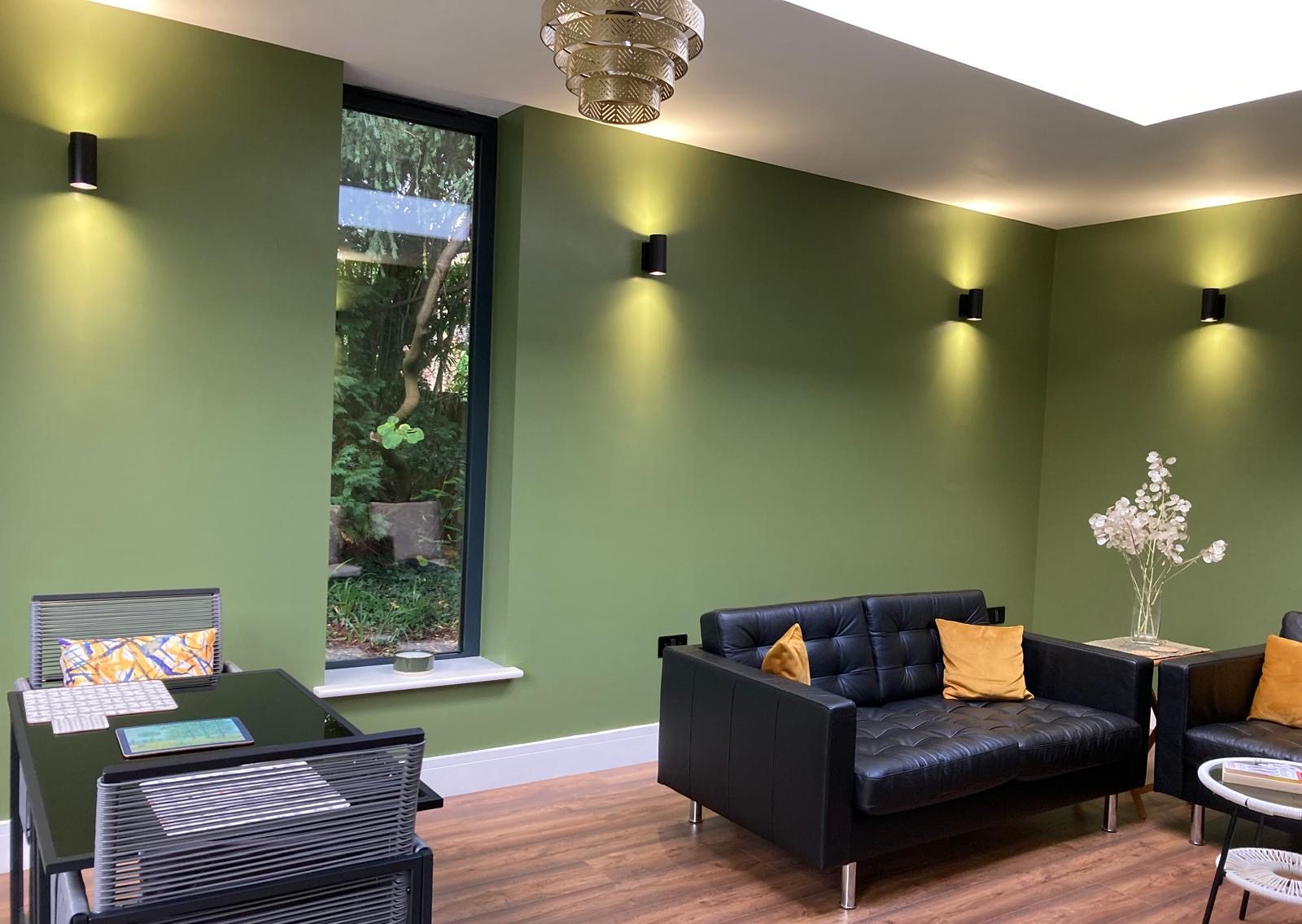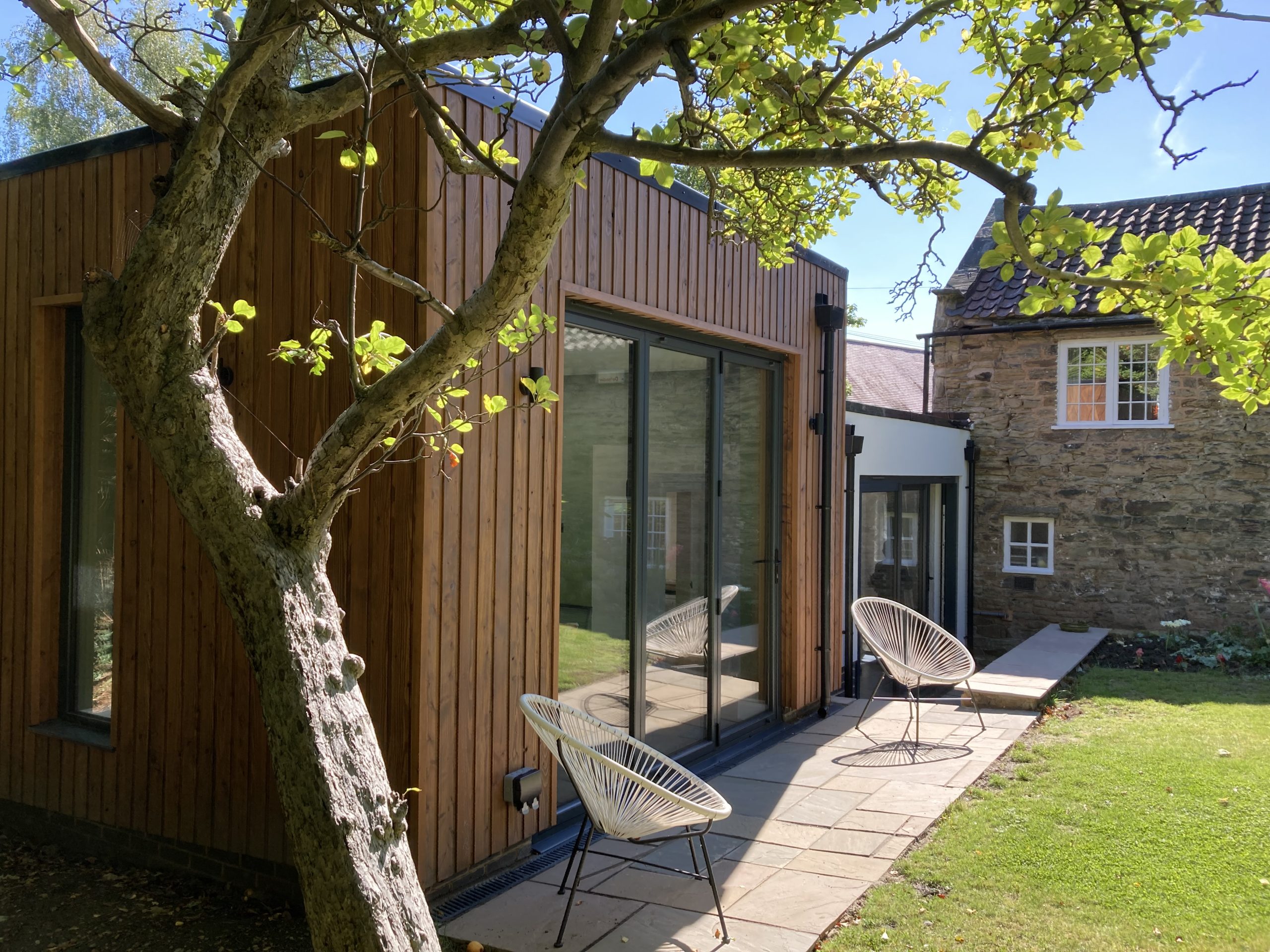

This project is very close to my heart, since it’s my own house, and has been some 15 years in the making!
It’s something of a long story, but the project was initially conceived as small rear extension to my Grade II listed cottage back in 2008, the intention being to open the house into the large rear garden without significantly impacting the original building. Just to complicate matters, the house is located in the Old Whittington conservation area.
The project was put on hold and redesigned several times for a whole host of valid reasons (including Covid19, when we were just 5 weeks away from starting on site, but we ended up with a better design which was conceived during lockdown).
Anyway, to cut a very long story short, the extension was completed in the summer of 2024, and we absolutely love it, and spend lots of time in it.
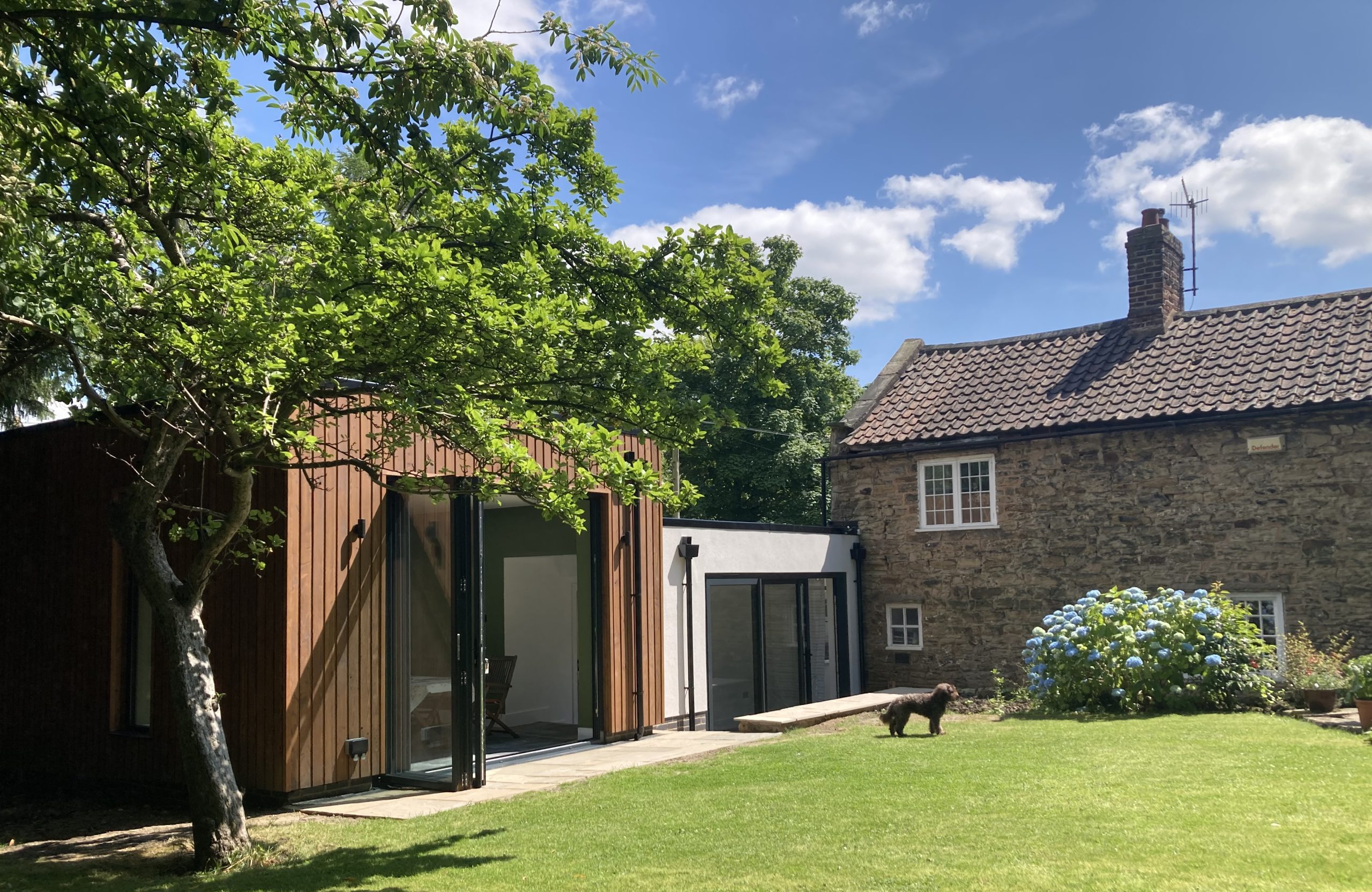
The extension comprises several components, including the conversion of an existing double garage into two store rooms at the front, with a utility room and walk-in bathroom at the rear. Stepping up the sloped site from the existing garage, you come to the garden room itself, which ticks all the boxes in terms of opening up the house into the garden, helped in no small part by the bifold doors and the roof lantern.
Access from the existing building (which was largely untouched by the building works, so there was no need to move out) is via a glazed link built against the original gable wall – this replaced a previous glazed link, but is 600mm narrower, meaning we can now comfortable fit two cars onto the drive. At the rear, the glazed link widens, such that it becomes a space you can sit in (as opposed to just a corridor) and enjoy the early evening sun.
Note that retaining the existing garage structure resulted in significant saving in terms of both cost and embodied carbon (in other words, it’s a great solution in terms of sustainability). Obviously, insulation was provided on top of the existing groundslab and roof, as well as to the existing walls, which should keep our energy bills to a minimum.
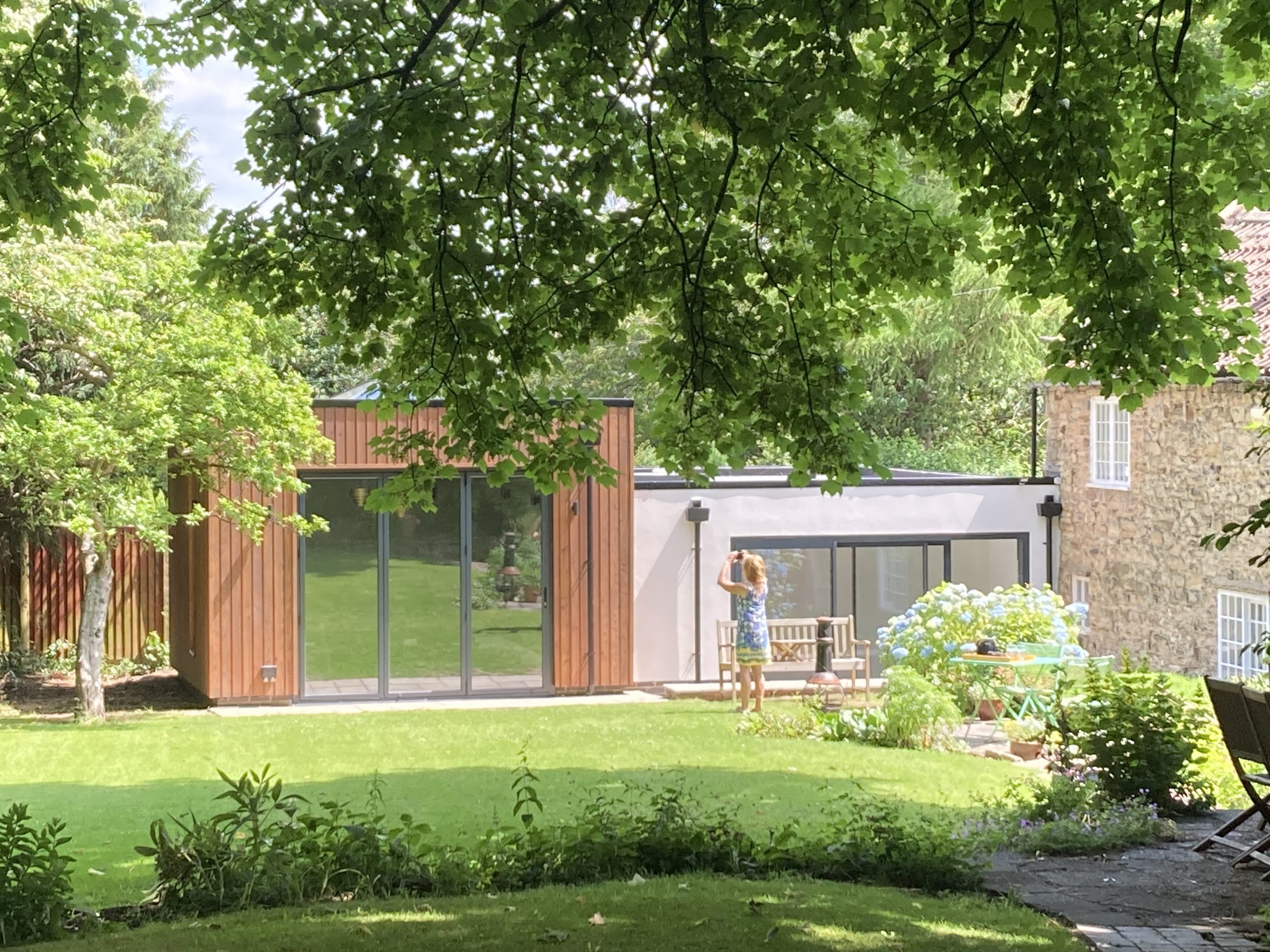
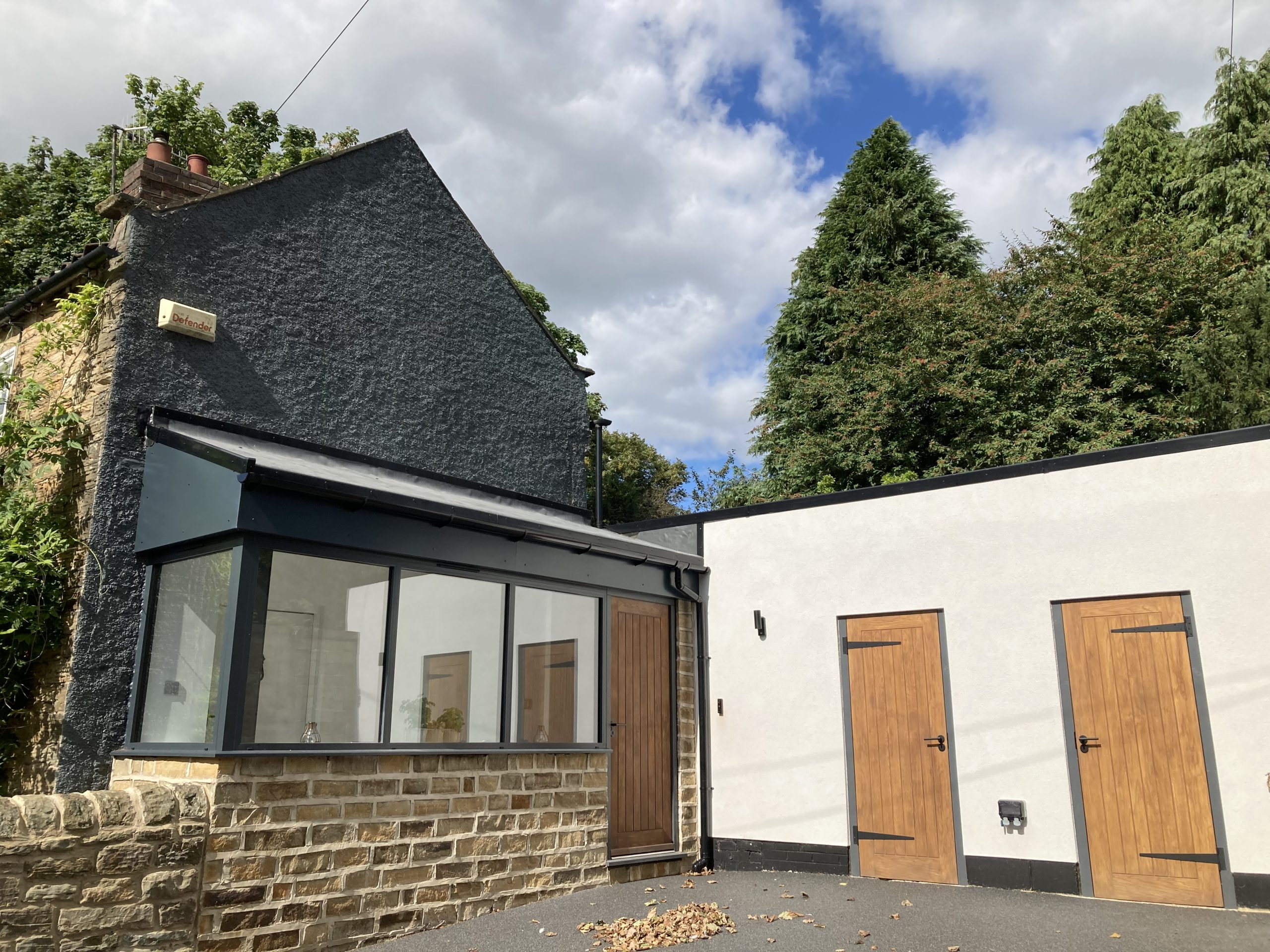
The elevations of the extension use a number of materials, including traditional stone to the front glazed link, silicone render to the existing garage, and stained larch timber cladding to the garden room itself, as well as lots of glazing at the rear to maximise natural light and the views of the garden. Surprisingly, the cost of triple glazing wasn’t much more than that of double glazing, so we specified that to the garden room (where the potential for heat loss was a maximum).
Structurally speaking, the project was relatively straightforward, although the presence of clay and trees meant the foundations were deeper than would be required in locations with other ground conditions. Due to the potential presence of coal at shallow depth, we adopted a reinforced concrete raft foundation, to span over any crown holes (or similar).
The super-structure essentially comprised standard masonry wall construction, with timber roof joists and steel beams over the large glazed openings.
