

This multi-generational home in rural Derbyshire is a contemporary version of the farm typology, taking inspiration from the ancient tradition of the Derbyshire Longhouse. The building is a contemporary reimagining of a simple barn, only achievable under the stringent Paragraph 80 planning policy, requiring ‘a design of exceptional quality reflecting the highest standards in architecture.’
The steel frame, exposed and celebrated internally, is clad with materials reflecting the local vernacular. The standing-seam roof anchors the building to its setting, its simple, triangular geometry reflecting the landscape, whilst hiding its complex construction. The design team shared the structural model, resulting in an efficient build.
The client and project team were so pleased with the steel frame that they commissioned a drone video of it before the rest of the building fabric was installed.
Designed using ‘Passivhaus’ principles, the low-energy design provides a beautiful, healthy environment for three generations to enjoy.
“This house is a tribute to Derbyshire’s agricultural past, and all those who live in it” (quote from the April 2023 issue of ‘Grand Designs’ Magazine).
As featured in an episode of ‘Grand Designs’ originally broadcast on 28th September 2022, and subsequently featured in the April 2023 edition of the sister magazine (Grand Designs Derbyshire longhouse (granddesignsmagazine.com), this project comprises a 443m2 multi-generational longhouse, costing in the region of £1.2M, and constructed in an 19 month period, commencing in February 2021.
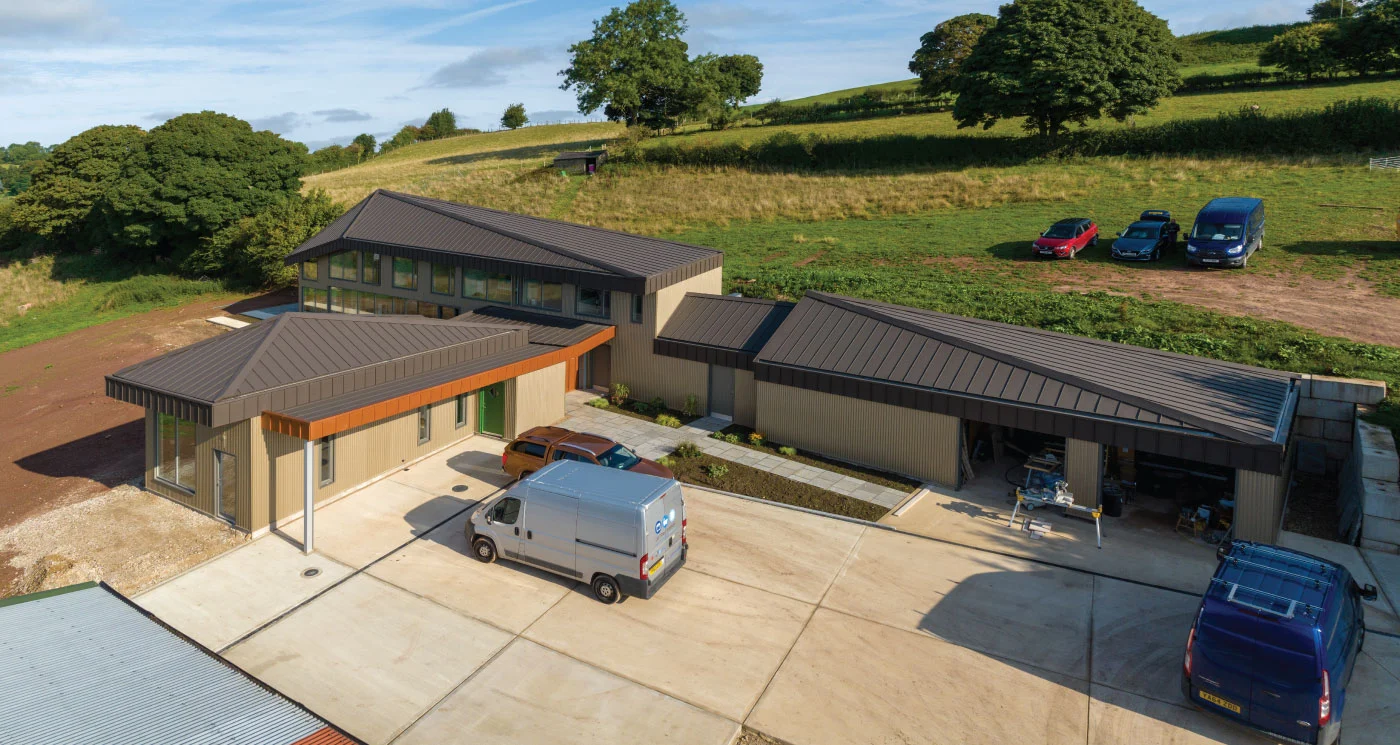
Using the steel fabrication model for the roof geometry across all disciplines
The complex roof geometry meant that it was essential for all parties to work off the same computer model. As opposed to developing separate BIM and steelwork fabrication models (as is often the case), this project used only the steelwork fabrication model for coordination of the steel building frame, the SIPS roof and wall panels, the timber floor joists, and other elements of the fabric.
Combination of steel frame (barn typology) and SIPs (off-site construction)
The high level of pre-fabrication associated with the chosen structural solution enabled the project team to balance challenges of a remote site with speed of erection on site. For example, the SIPS panels to the roof and many of the walls fulfilled both Structural and Architectural functions, thereby reducing the use of wet trades and the number of sub-contractors. This became even more important when the Covid pandemic struck, with the limited number of trades on site at any one time resulting in reduced risk of infection to construction workers / site personnel.
Trial erection of steel roof
The speed of construction was enhanced by carrying out a trial erection of the steel roof structure, which ensured there were no surprises on site, and no costly modifications.
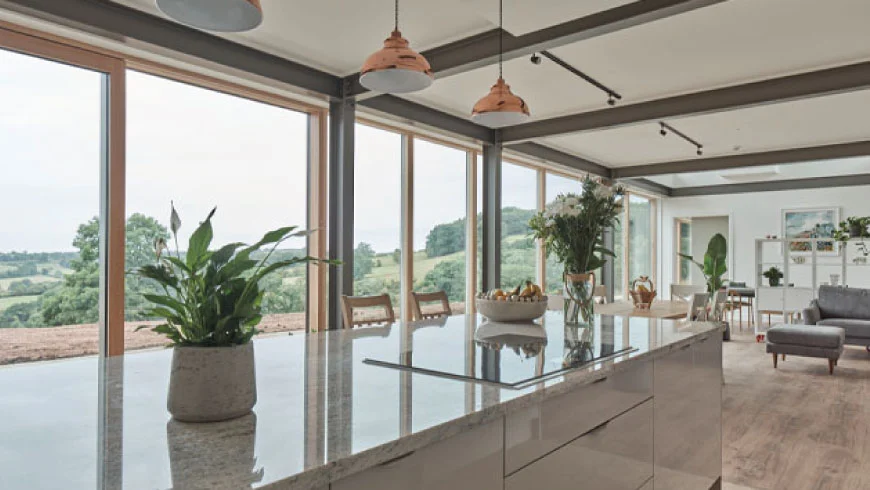
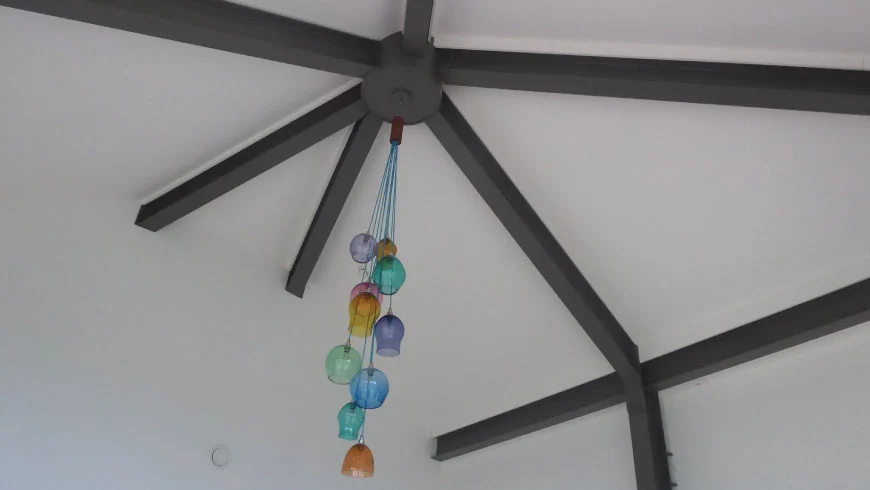
Simplified retaining structures
After initially looking at a diverse range of retaining structures to the rear of the house (some of which weren’t practical to deliver or install due to the remote site location), precast concrete ‘Lego’ blocks were adopted, which were also consistent with the farmyard environment. Their design was simplified in two ways: Firstly, the retaining walls were kept separate from the rear elevation of the house (via an 800mm wide maintenance access walkway) in order to avoid the potential risks of movement and damp penetration etc. Secondly, after observing that the retaining wall excavations remained stable over a prolonged period of time, ‘Engineering Judgement’ was applied to use a lower value of earth pressure, resulting in a significant reduction (estimated as 25%) in the number of ‘Lego’ blocks required.
Lateral Stability
Due to the significant length of the building (approximately 50m in total), combined with limited opportunities for either vertical bracing or shear walls at ground floor level, and the need to limit deflection to avoid damaging glazing and other brittle finishes, the steel frame was analysed and designed as moment resisting in both directions. Similarly, no plan bracing is provided to this building: instead, diaphragm action of the timber roof and floor structure is utilised to transfer lateral loads to the aforementioned steel portal frames.
Further, in order to minimise the column sizes, their bases were fixed. Instead of designing a series of isolated pad foundations for moments, the pads along the front and rear elevations of the building were combined by use of relatively small RC groundbeams, resulting in a much more efficient solution.
Celebration of steel detailing
Whilst the original intention was to box-in most steelwork connections, the client was so pleased with their aesthetic appeal that they decided to leave them exposed in the finished building wherever possible.
Architecturally, the steel columns at ground floor level help to define the different spaces of the open plan accommodation. Indeed, Kevin McCloud commented “that steel frame is sort of genius because, without it, the rhythm you’d get in this huge room would be created just by these occasional walls and by the windows”.
Minimizing Cold Bridges
Generally speaking, the structural elements were located inside the building’s thermal envelope. Hence, the only thermal bridges occurred to the overhanging roof and the access walkway along the front elevation of the two-storey section of the building. The former was dealt with using ‘Farrat TBK’ thermally efficient packing plates along the line of the thermal envelope, whilst the latter was dealt with by hanging the access walkway from the aforementioned cantilever roof members.
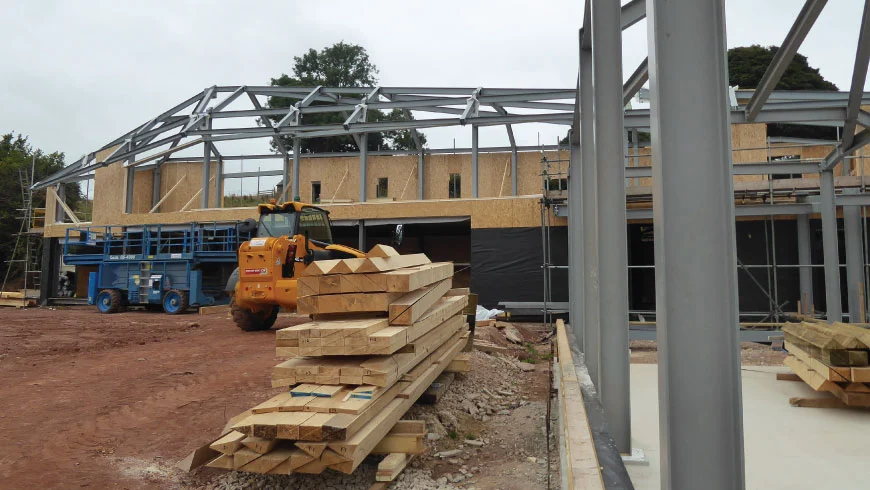
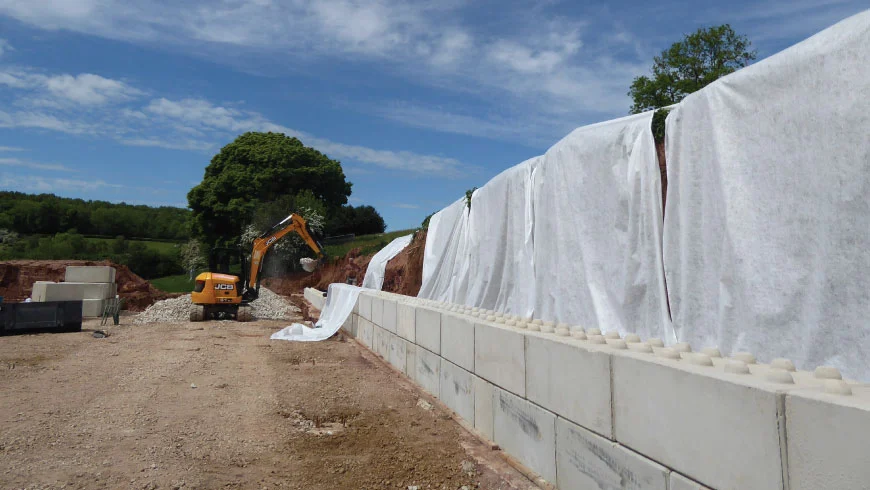
Whole-house MVHR (Mechanical Ventilation Heat Recovery) system
The ducting of this system was carefully integrated into the structure so that it isn’t exposed in the final condition, using an ‘Easi-Joist’ type system at first floor level.
The client, Architect and Structural Engineer presented a talk to the Institution of Structural Engineers Yorkshire Region Group in May 2023 at The University of Sheffield, which was well received by the 50 people who attended, with an engaging Q&A session at the end.
The project was joint winner in the ‘Best new project’ category for the Institution of Structural Engineers East Midlands Region Awards held in March 2024.