

Jon Carr Structural Design (or just JCSD, if that’s easier to say) was set up by Jon in 2011, who has 35 years of experience in the structural design of a diverse range of building structures, in the domestic and commercial sectors.
We have a particular specialism in the structural design of bespoke houses in Derbyshire and South Yorkshire, including energy efficient and sustainable solutions, such as ‘PassivHaus’ (for new houses) and ‘Enerphit’ (for retrofitting existing houses).
Our projects have won a number of industry awards, and have featured in a range of industry magazines (such as ‘Homebuilding and Renovating), as well as featuring in an episode of C4’s ‘Grand Designs’ in September 2022.
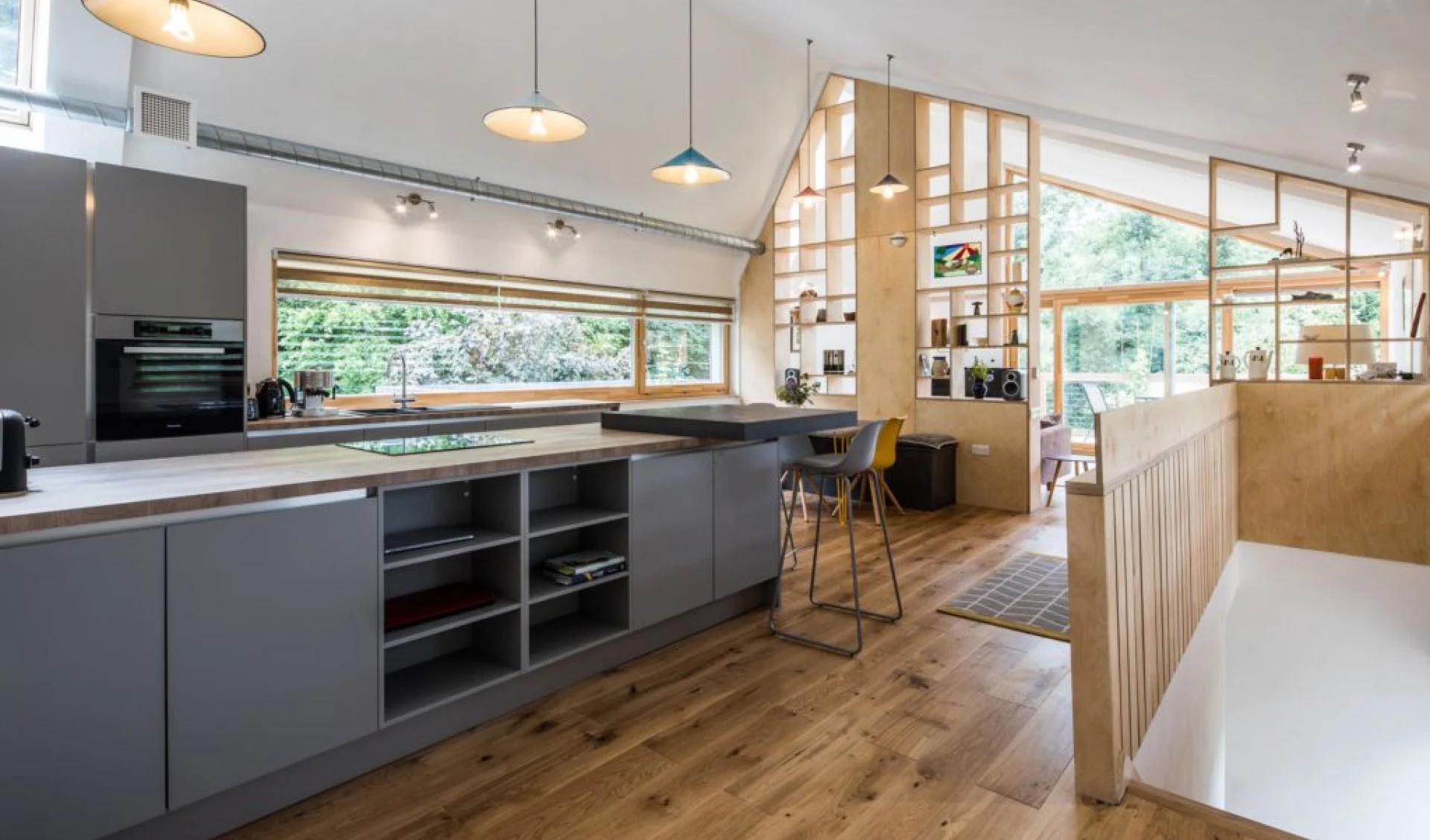

Jon has also taught structural design on a part-time basis at The University of Sheffield since 2007, which helps to ensure his knowledge is up to date.
Further, Jon has been an active member of the Yorkshire Regional Group of the Institution of Structural Engineers since 2012, helping to ensure the dissemination of knowledge to fellow Structural Engineers across the region.
Finally, Jon contributed two chapters to the best-selling guide to the ‘Conceptual Design of Buildings’, which was published by the Institution of Structural Engineers in 2020:
Conceptual design of buildings – The Institution of Structural Engineers (istructe.org)
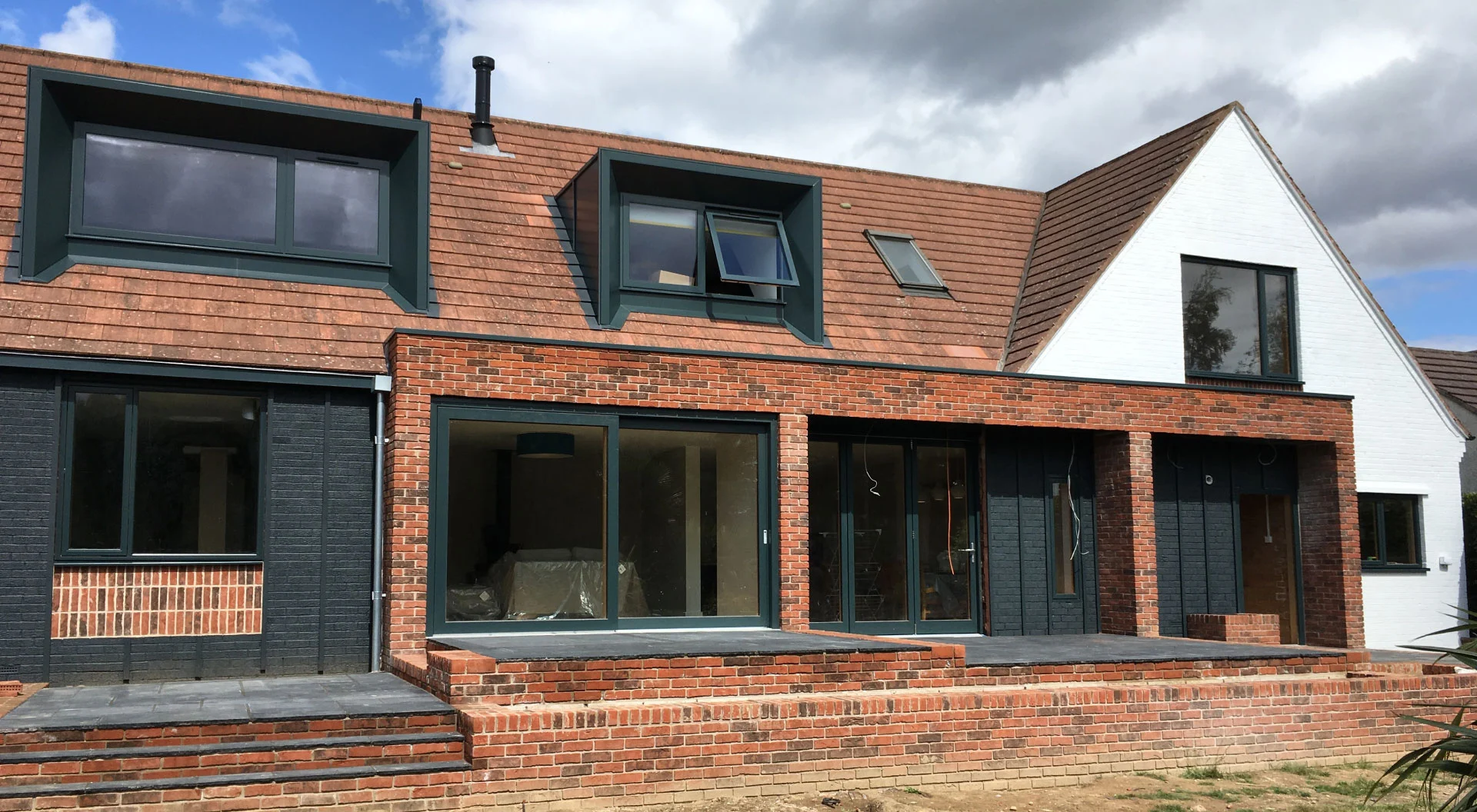

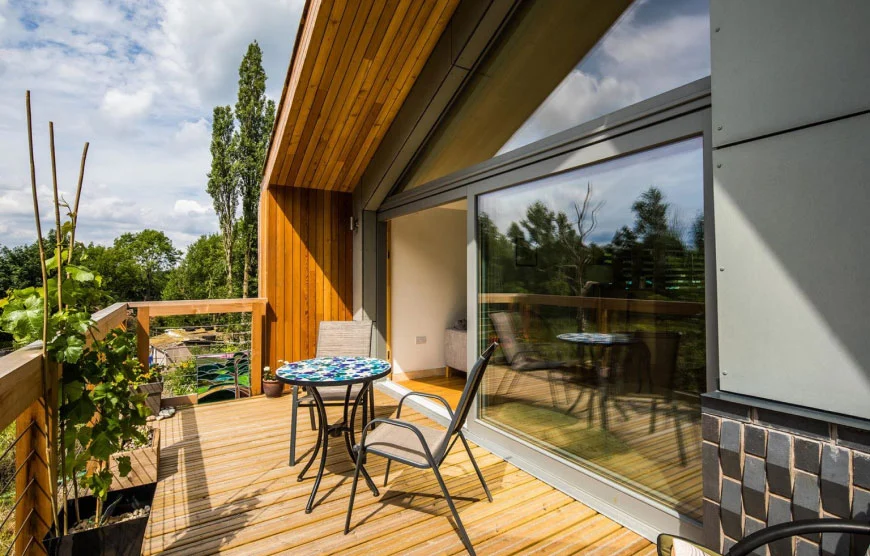
Mike and Sarah set out to build a 21st-century version of a historic Derbyshire longhouse. Enormous, corrugated and with a highly complex roof shape, it’s not going to be an easy build.” Grand Designs.
A “long-harboured ambition” of Mike and Sarah is to live and work on a “sustainable smallholding, with a view to self-sufficiency”.
With parents already in their mid to late 80s, Mike and Sarah felt a huge responsibility for their welfare and care. Their sustainable approach to multi-generational living that enhances everyone’s physical and mental well-being was a crucial driver in the success of this project.
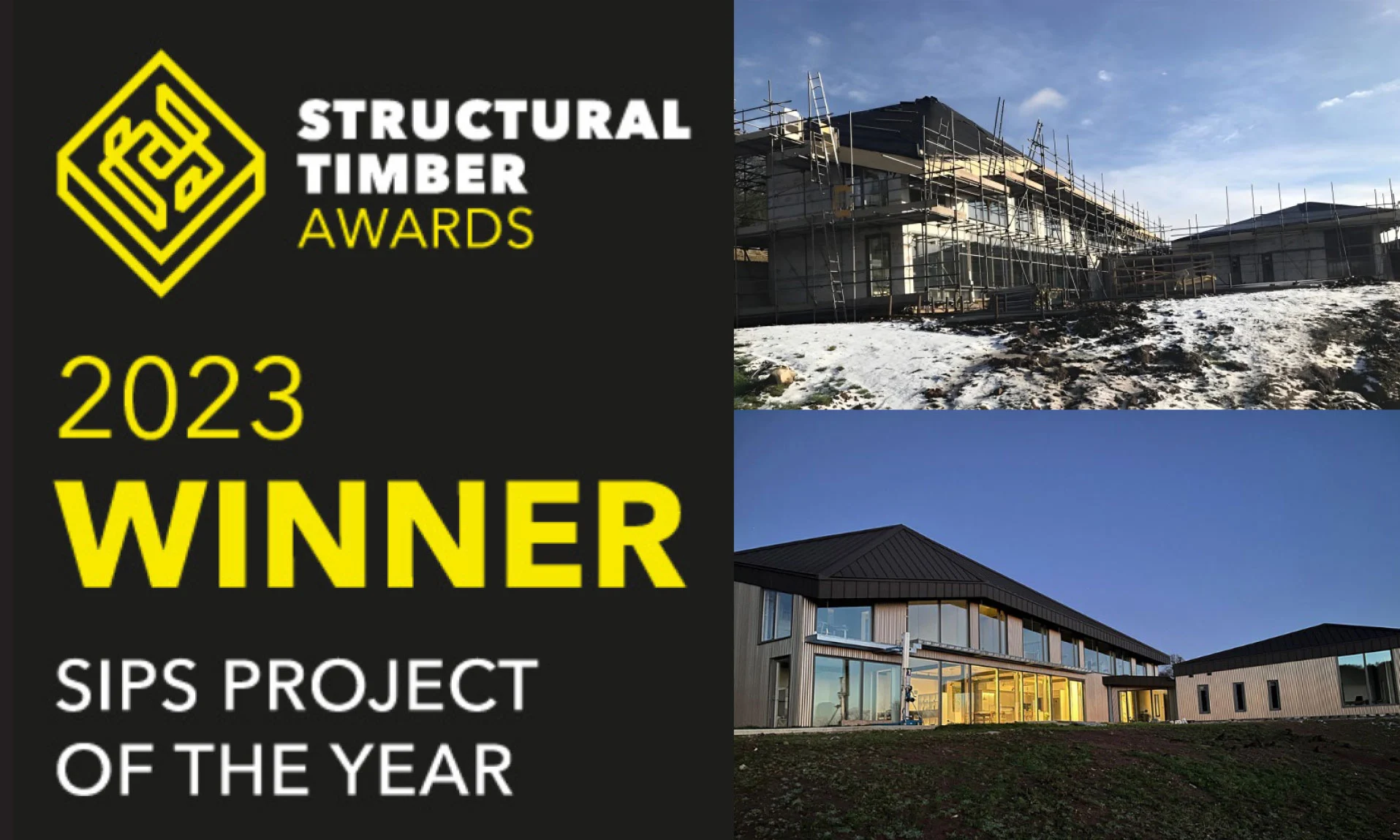
In 2017, the couple bought and moved to an 18.5-acre site on the Derbyshire hillside; they planned to extend the agricultural buildings already on the site to provide additional space for their extended family.
After 2 years in design and planning, the “barn style” home was borne. The owner chose Structural Insulated Panels (SIPs) for the build over a steel frame structure because of the speed of construction and superior thermal properties.
Derbyshire Longhouse | Self-Sustainable Smallholding | As Featured on Grand Designs
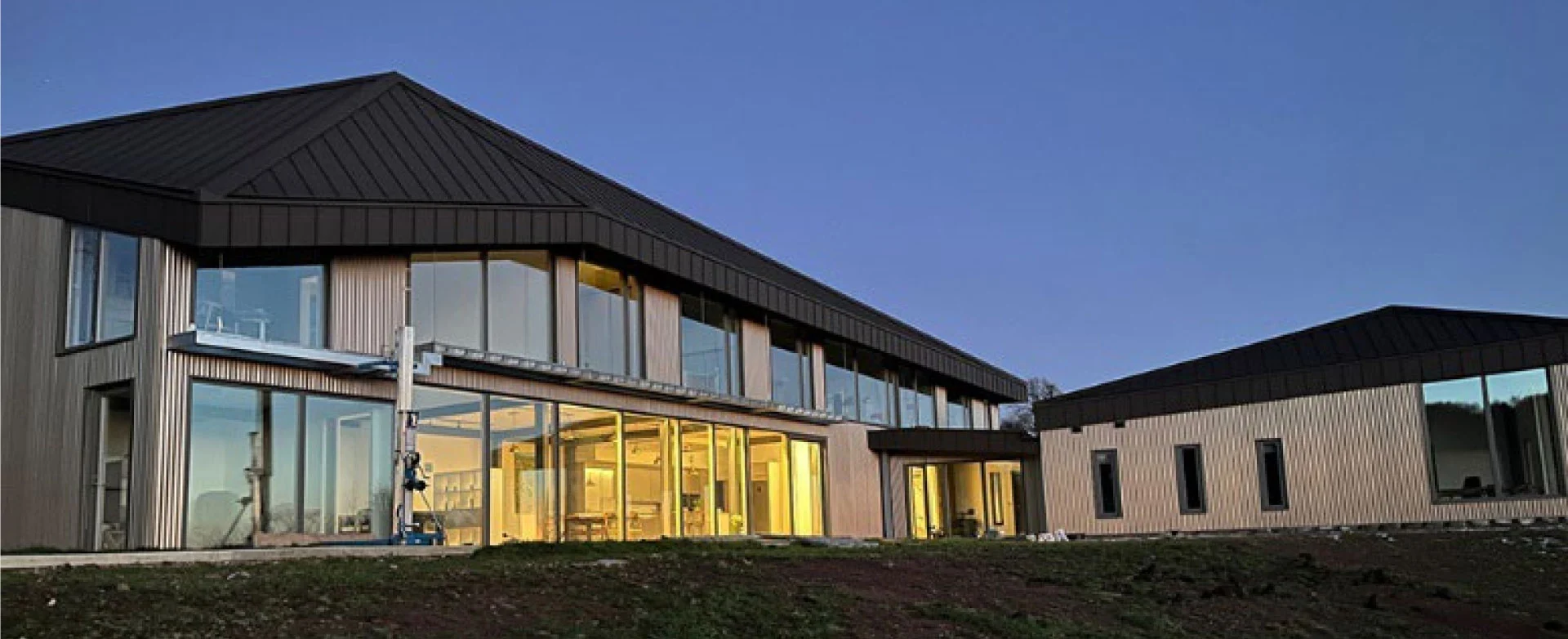
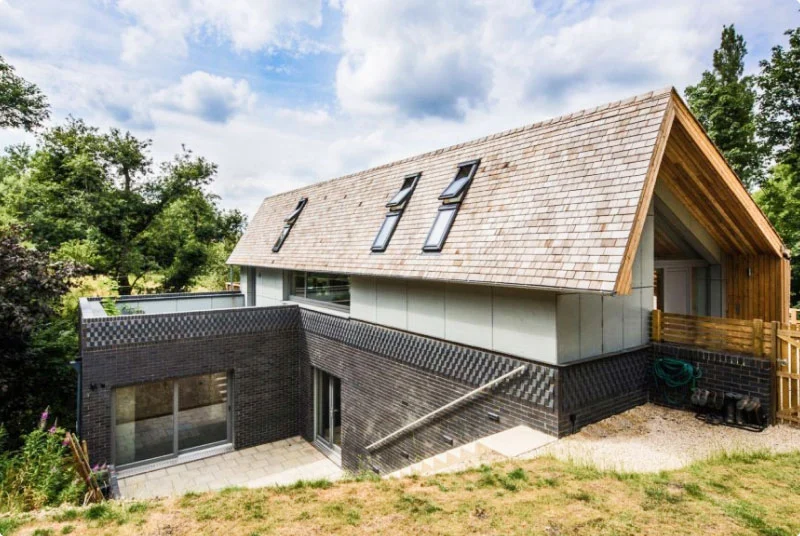
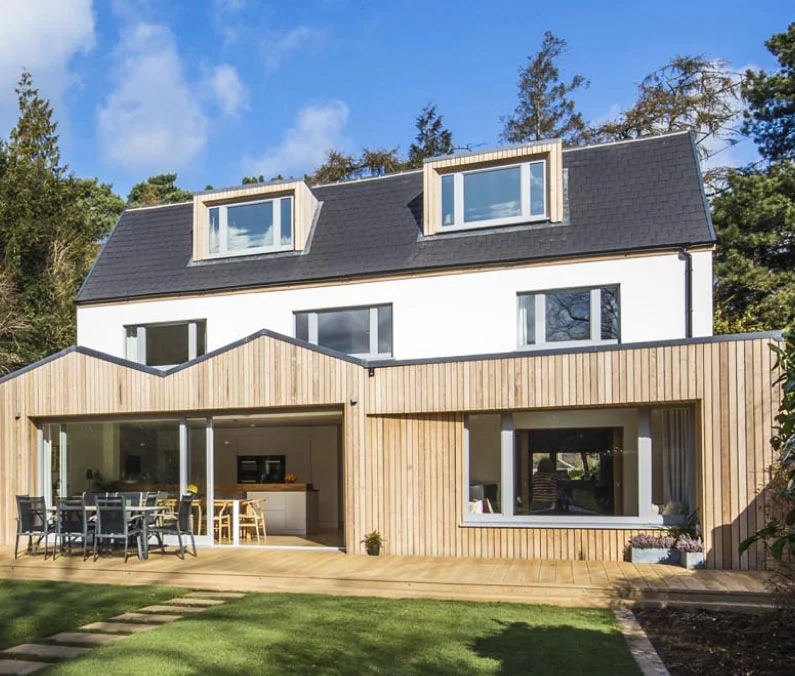
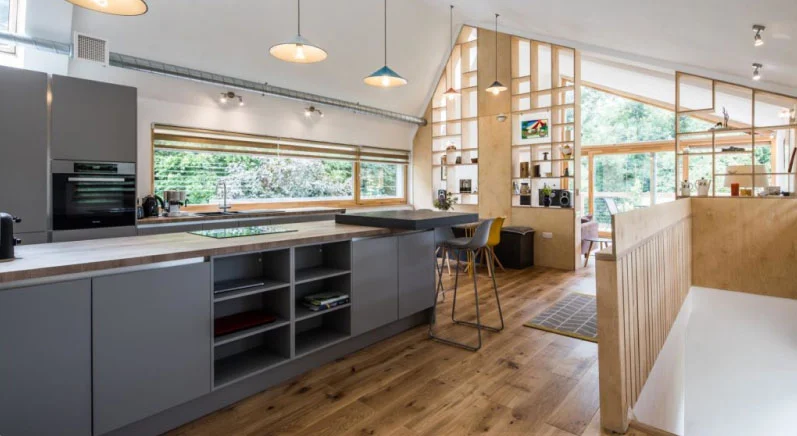

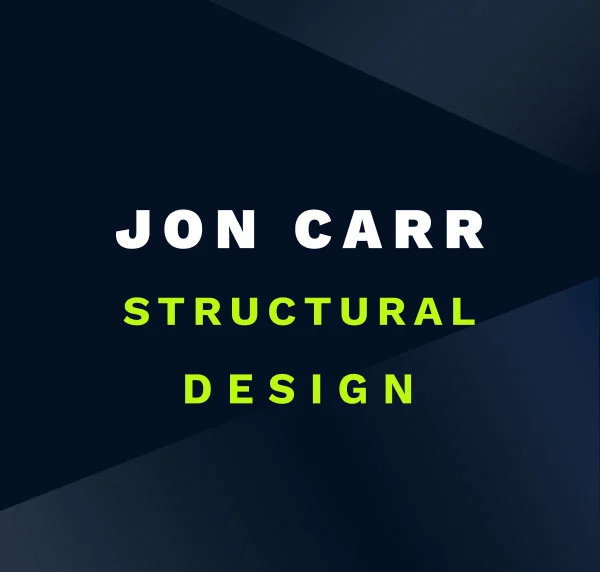
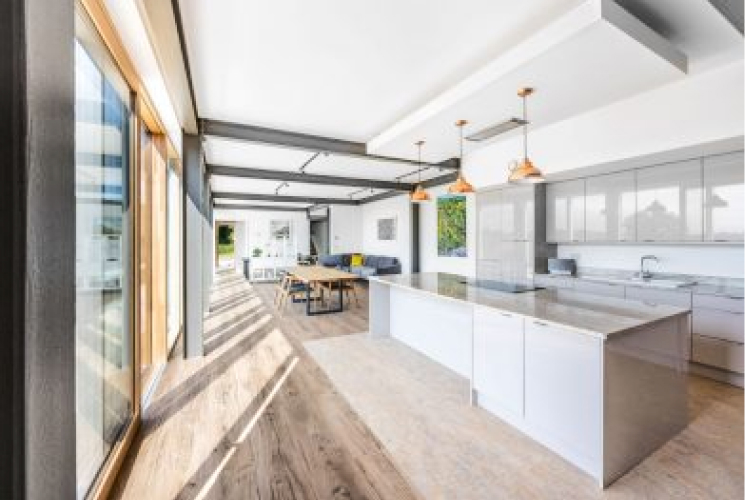


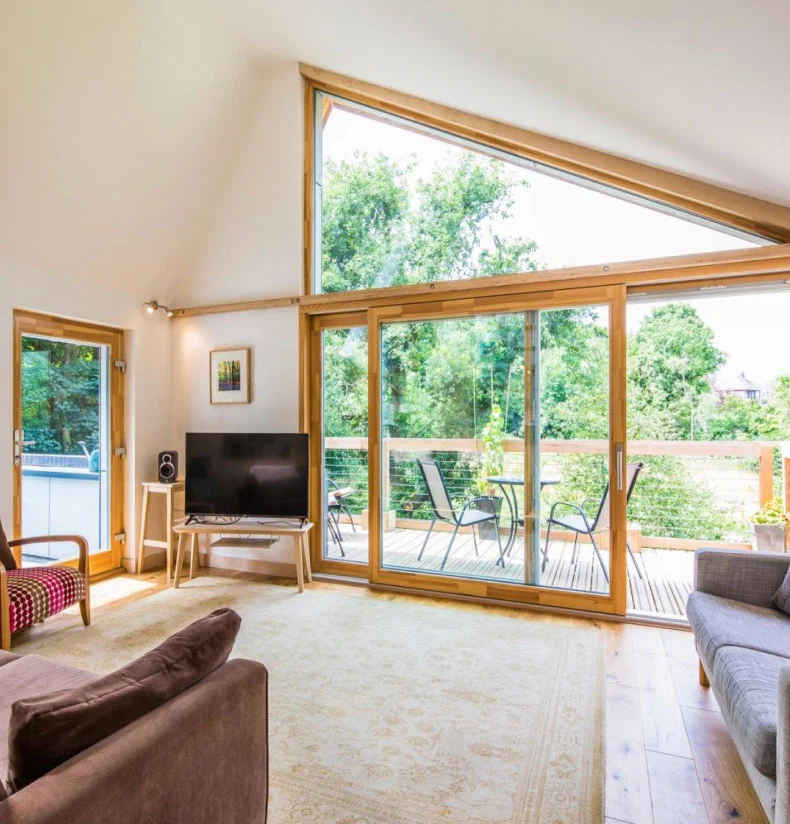
What can I say, had some real issues with my house and contacted Jon by chance. He was so helpful and even worked over the weekend on the problems. he talked me through in language I understood and was a complete joy, very professional and helpful would highly recommend him. And was really good on prices.
Thank you so much, you are fantastic.
I contacted Jon at short notice to do a structural beam calculation for a loft conversion. Even though he had a busy schedule he managed to fit me in and visit the location. Within a few days Jon had produced several detailed sketches and full detailed specification. During this time he was very quick to answer my queries and explain everything precisely and with sufficient detail that even myself (a non builder) could understand.
I would recommend Jon’s structural design service with no hesitation.